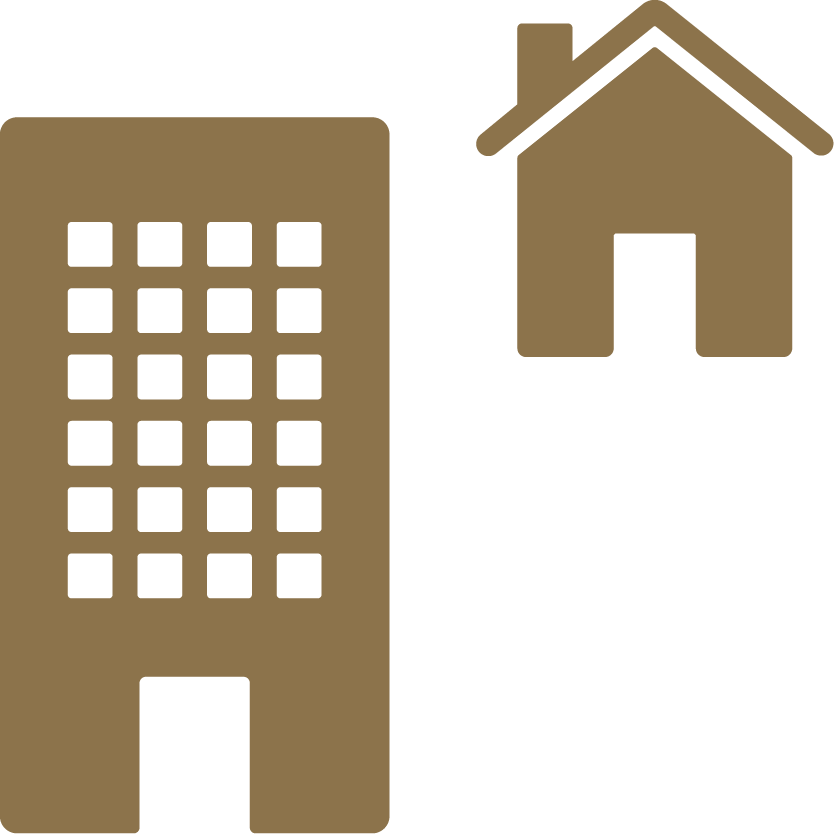BG-135
BG-135
Denia , Santa Lucia
2.950.000€
 5
5  4
4  1037m2
1037m2
 6664m2
6664m2
Características

12m x 6m

Grande, rustico

Garaje para 2 coches

Sí

Varios terrazzas

Mar y montaña

Sur,Este,Norte,Oeste

Centralizada - Gas

Residencial

Muy buen estado
Descripción
Imponente mansion rustica de piedra natural con piscina, jardín de palmeras y parcela independiente y tranquila, con espectaculares vistas panorámicas al mar y montaña, a pocos minutos del mar y del centro de Denia’
Exclusiva propiedad aislada de aproximadamente 6.000 metros cuadrados, caracterizada por sus dominantes muros de piedra natural. Una rareza por los exquisitos materiales utilizados, como muros macizos de piedra natural, madera antigua de Movila, rejas de hierro forjado alrededor de las puertas, faroles antiguos, terrazas de ladrillos de barro de 200 años de antigüedad, antiguas escaleras de Tosca, singulares azulejos valencianos hechos a mano. de Manises y sistema de canalones de cobre con cabeza de dragón -Gárgolas, bodega con gruta de piedra natural. Cerca del centro de la ciudad y de su puerto deportivo en una ubicación privilegiada.
Plantas baja y alta:
La propiedad con más de 1000 metros cuadrados de superficie habitable ofrece 5 dormitorios, 4 baños, sala de estar y vista al jardín de palmeras y a la piscina en 3 niveles, 1 amplio salón en 3 niveles con área de TV separada, gran salón con altura de un metro techos, área de bar y galería con torre, todas las áreas conectadas a través de la chimenea de cobre abierta de 360 grados de un metro de altura protegida por vidrio ignífugo. Partes del área de la galería están ubicadas en una torre con muros de piedra natural y vistas a Denia, el puerto deportivo, el castillo y el mar.
En la sala de estar se han instalado ventanas panorámicas de suelo a techo con acristalamiento aislante que filtra los rayos UV, que ofrecen una vista única del jardín de palmeras y de la zona de la piscina, que se ilumina por la noche y se funde con el mar en el horizonte. Particularmente destacable en esta planta es la terraza parcialmente cubierta y parcialmente descubierta con más de 200m2 de espacio y hermosos arcos y elementos hechos de Jávea-Tosca original y vigas de madera en el techo. Da a la piscina y al jardín.
El sótano tiene su propia sala de estar con chimenea, terraza, cocina, baño, amplio salón con paredes de piedra natural y una extraordinaria bodega excavada en la roca con una gruta de piedra natural. También hay un garaje muy espacioso en el sótano con capacidad para varios vehículos con varias habitaciones de servicio como el buggy y el lavadero con ventanas al jardín y varios trasteros.
Zona exterior con propiedad independiente no urbanizable:
La casa está integrada, casi circularmente, en amplias y cubiertas terrazas para tomar el sol. El jardín incluye una zona de barbacoa cubierta con horno de leña, una zona de bar en la piscina cubierta, una impresionante piscina profunda y grande, de 12 x 6 m, enmarcada por antiguas piedras toscanas, un hermoso estanque de peces de piedra natural con una cascada y sistema de filtración de oasis, así como un impresionante jardín con árboles de 1000 años con más de 50 palmeras, varios cítricos y muchos árboles frutales, viejos algarrobos, olivos y cauchos. El acceso se realiza a través de un camino privado con portones dobles eléctricos. El acceso es posible a través de 3 puertas diferentes de hierro forjado. Una magnífica escalera antigua de Tosca conduce a la casa.
El tiempo de construcción de esta propiedad única en estilo tradicional español fue de aproximadamente 6 años, debido, entre otras cosas, a los bloques de piedra natural tachonados a mano que hacen que la casa y el impresionante muro exterior sean tan únicos.
Un maravilloso refugio con el más alto nivel de privacidad, en medio de una de las ubicaciones preferidas de Denia.
La vivienda tambien incluye:
-Aire acondicionado
-Pozo de agua propio y aljibes (60.000/30.000/5.000L) para abastecimiento de la casa, piscina, riego automático del jardín.
-Dormitorios con madera de roble/armarios empotrados.
-Ventanas con rejas y enormes portones de hierro.
-puerta de garaje eléctrica
-Televisión con Satelite
-Conexión internet de fibra
Eficiencia energética

BG-135
BG-135
Denia , Santa Lucia
2.950.000€
"*" señala los campos obligatorios















































